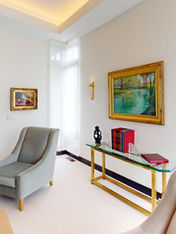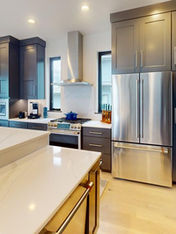

.png)
Modern luxury meets efficient design in this Oregon, Wisconsin, gem. Brio Design Homes crafted a unique aesthetic within a modest footprint, masterfully balancing form and function. From materials to layout, every element is both sleek and supremely livable.
The exterior showcases a combination of vertical siding in Canyon, horizontal wood grooved siding in Coffee, and concrete block in Moonbeam.
The kitchen invites cozy gatherings with its built-in banquette seating. In the great room, a soaring 19-foot ceiling draws your gaze upward, while expansive window walls flood the space with natural light. A quartz fireplace surround and wood accents add a touch of modern elegance, completing the awe-inspiring first floor.
A floating staircase with sleek stainless steel cable railing leads to an open loft overlooking the great room and second floor primary suite.


.png)










