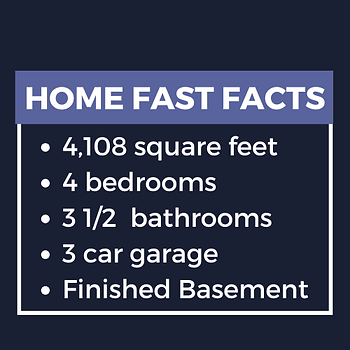
The Cedar offers a blend of traditional charm and modern amenities with its New American Tradition styling. The neutral palette is complemented by warm wood accents, layers of texture and touches of gold. With an open concept floor plan and abundant natural light, this home is ideal for families who enjoy entertaining and spending time together.
The handsome exterior combines vertical board and batten siding, showcasing a modern color-blocked exterior façade, for a look that is truly captivating. The covered front porch welcomes visitors into the foyer, offering a glimpse of the home’s many alluring features. A home office is located near the entrance. Warm wood flooring stretches across the main floor. The great room takes center stage, and features a soaring ceiling, a stunning wall of statement windows and a neutral floor-to-ceiling fireplace with a floating base cabinet to the left.
The adjacent kitchen is outfitted with beautiful, dark-stained Marsh cabinets. Rich quartz wraps around the island’s waterfall countertop, where seating will encourage friends and family to gather around for every occasion. The stove wall features a lovely, scalloped tile backsplash and floating display shelves. The large dinette is perfectly suited for family meals or larger gatherings, and a nearby working pantry makes it convenient to prep and organize.
Beyond the main living area, you’ll find a mudroom with a drop zone and boot bench, laundry room and lavatory. The secluded primary suite features another statement window framing the view, an oversized walk-in closet, and a luxurious bath with a soaking tub and walk-in shower. On the opposite side of the home, two bedrooms share a Jack-and-Jill bath.
The finished lower level adds 1,407 square feet to this captivating home, including a lounge with a serving station, media room, exercise room and fourth bedroom with a full bath.


.png)






.png)
