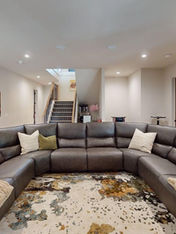

This Crary Construction home is a showcase of an all-time favorite style. The curb appeal will wow you with a grand vaulted entrance of stained wood and stone. Unique features are scattered throughout — from modern lines softened by warm woods to cool-toned stone.
Lofted ceilings give the home a spacious feeling with a pinch of grandeur. Upon entering, your eyes will be drawn to two custom spaces. A moody and elegant pub to one side and a dining room to the other side, featuring custom coffered ceilings and stunning gilded wallpaper. In the great room, you will find a floor-to-ceiling walnut tambour-faced fireplace with a custom granite and metal hearth bench. Expansive, black-cased Pella windows spill in natural light, and complement the gorgeous panorama of the professionally landscaped yard, pool and wooded view. A hearth room is tucked at the rear of the house to cozy up and enjoy the backyard landscape.
The kitchen will amaze you with a custom metal hood, grand waterfall quartz island, white oak cabinetry, panel-front Monogram appliances and a pass-through buffet into the dining room. The summer kitchen is a cook’s dream with ample cabinets, a sink, a cooktop and even a pizza oven! The luxury primary suite incorporates modern charm with clean, soft lines. The spa-like en suite features tiled walls, a large tiled shower, a freestanding air jet tub and a walk-in closet.
The lower level offers plenty of space to relax with a large family room, two bedrooms, a bunk room, a home gym and a spa room with a sauna. The four-seasons room with a bar opens with patio doors to the concrete patio spaces and pool. Stairs go from the lower level to an oversized three-car garage.
This custom home has been thoughtfully designed and constructed with quality materials, adding peace of mind.


.png)

























