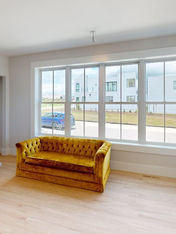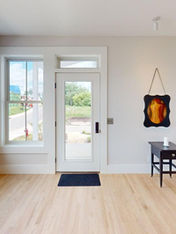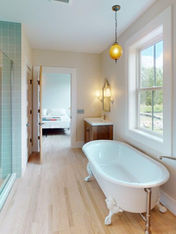Welcome to one of Dane Building Concepts' entries, located in the new Belle Farm neighborhood, into the 2025 Parade of Homes.
We are proud to present our 3,400-square-foot custom home, thoughtfully designed with your family in mind. This exceptional property features a range of distinctive design elements, including a spacious accessory dwelling unit (ADU) situated above the garage.
The home includes two bedrooms on the upper level, along with a main-level primary suite that boasts a custom-designed shower and walk-in closet. The gourmet kitchen is the heart of the home, featuring a large island with quartz countertops, a custom range hood, and top-of-the-line Sub-Zero and Wolf appliances. This seamlessly flows into a generous dining area and parlor, ideal for entertaining. A cozy den with a wood-burning fireplace offers a perfect retreat for relaxation.
Rich solid oak floors throughout the home reflect the craftsmanship and timeless quality that define our work. The ADU above the garage provides a complete living quarters with a private entrance, offering flexibility and convenience.
This home is equipped with modern, eco-friendly systems, including geothermal heating and cooling, complemented by solar power backup. The steel roof and James Hardie siding ensure long-term durability and protection from the elements.
At Dane Building Concepts, we specialize in custom home construction and residential remodeling. With over a decade of experience, we are committed to enhancing the quality of life in Dane County by delivering homes that embody craftsmanship, innovation and sustainability.


.png)




















